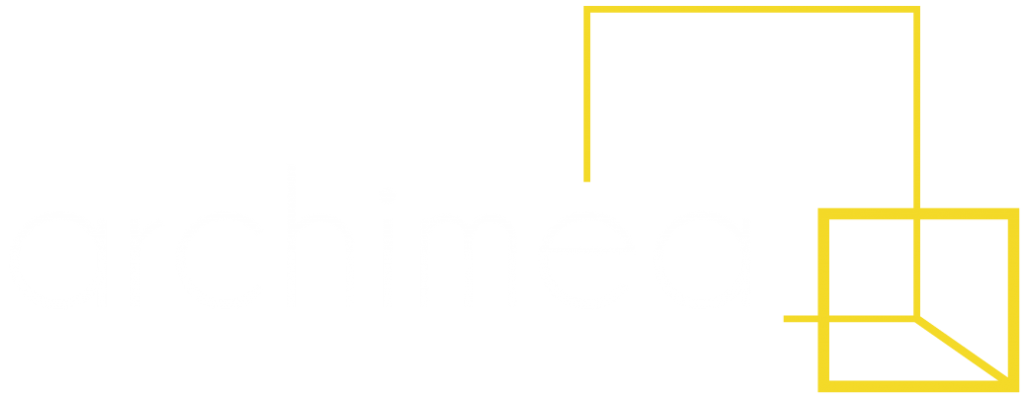Our Role in Your Project
- We as interior designers have the training and the experience to ask the right questions during the space planning process to make your space function optimally for your operations.
- We first gather and understand the particular needs, conditions, and constraints and discover the opportunities through the design of your space for your particular use.
- We apply building and accessibility codes to your specific project with emphasis on the health, safety, and welfare of the public coming into your space and the end users.
- We have established relationships with city officials, real estate brokers, contractors, building management firms, and product vendors so we can facilitate the design work on your behalf.
- We prepare construction drawings which become part of the lease documents and the permit, bidding, and construction processes.
- We know the most appropriate materials to use for your space based on budget and end user conditions.
- We effectively maneuver your project through the permit, bidding, and construction processes in a timely manner.
- We continuously coordinate with all outside consultants, vendors, and stakeholders.
- We monitor the budget and schedule throughout the entire project.
- We design with protecting life, property, and the environment in mind.
